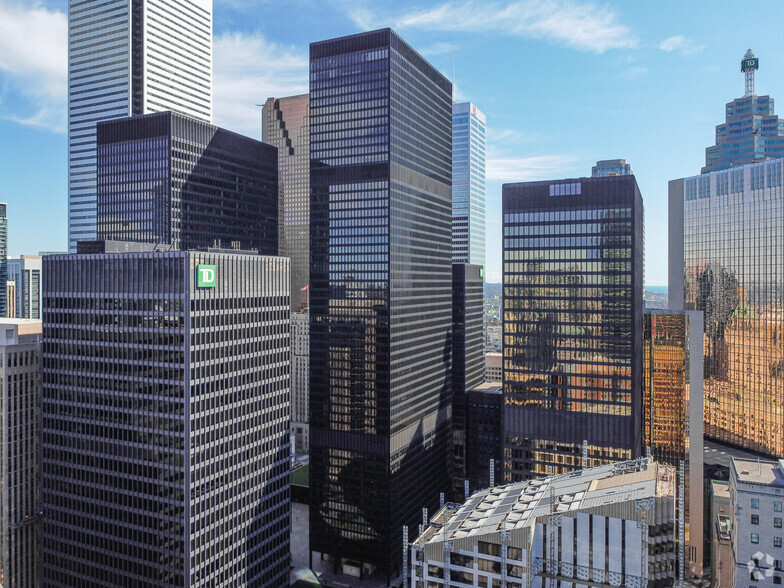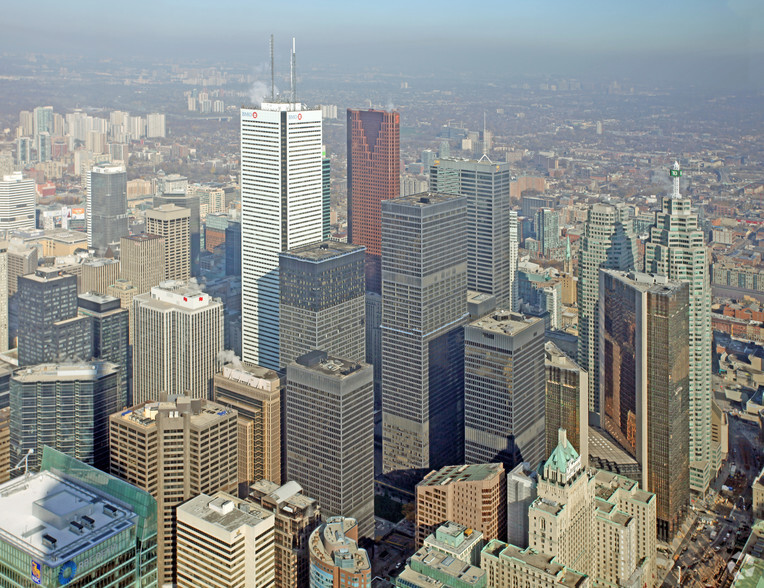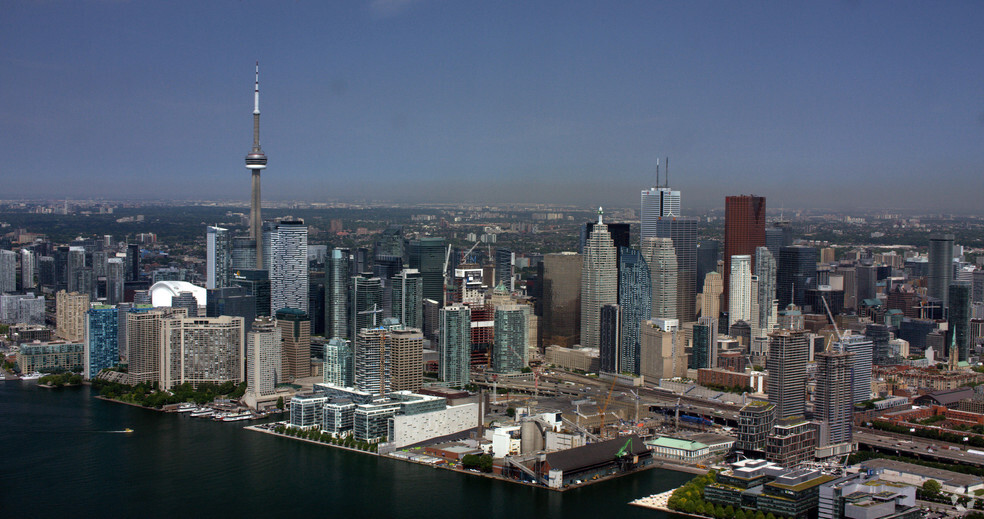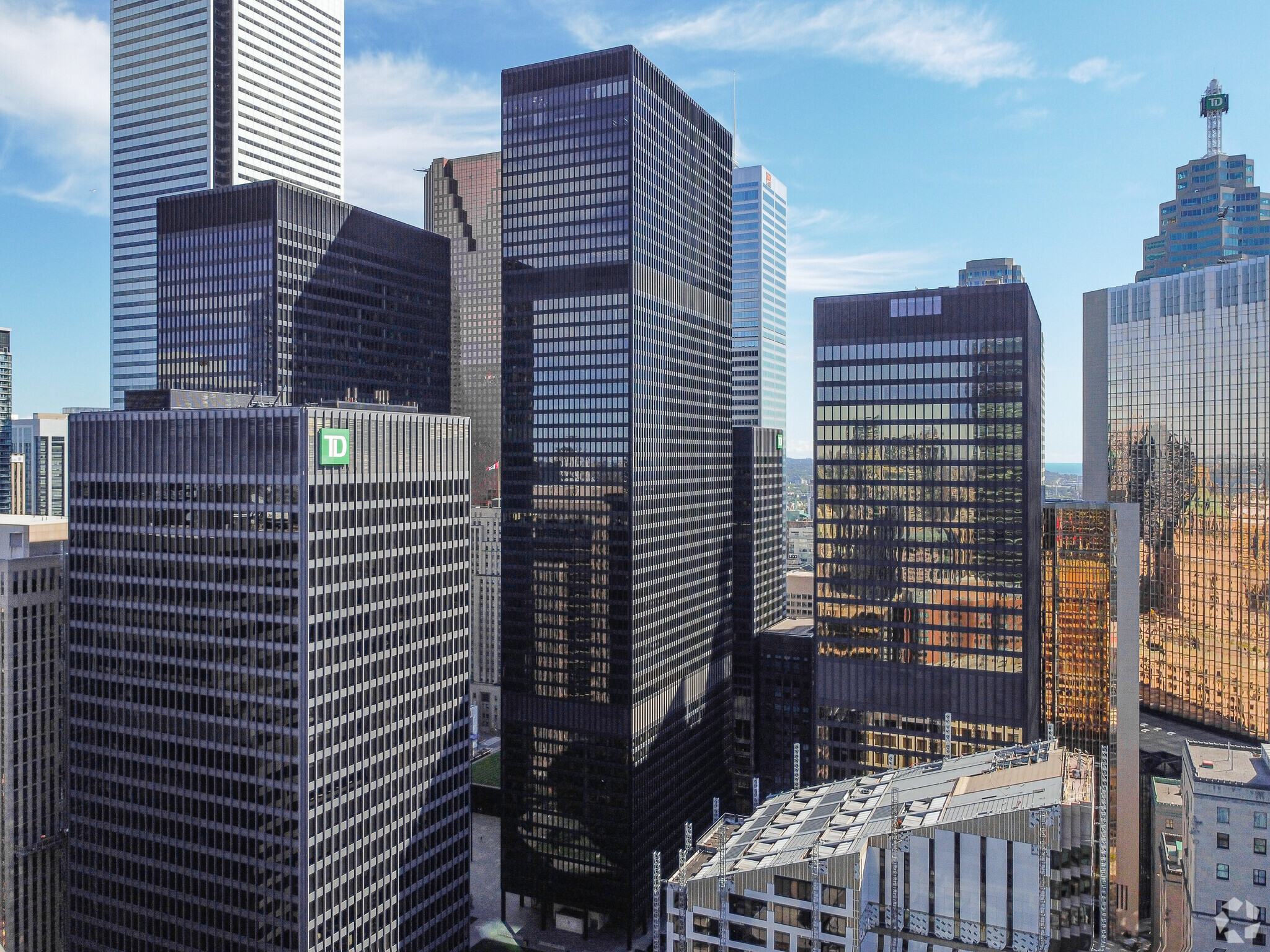TD Bank Tower 66 Wellington St W 2,572 - 101,886 SF of 5-Star Office Space Available in Toronto, ON M5K 1B1



HIGHLIGHTS
- Class A office space
- Lots of natural light
- City Views
ALL AVAILABLE SPACES(6)
Display Rental Rate as
- SPACE
- SIZE
- TERM
- RENTAL RATE
- SPACE USE
- CONDITION
- AVAILABLE
Suite 3410, 3300, 3200, 3100 can be combined for over 90,000 SF
- Partially Built-Out as Standard Office
- Space is in Excellent Condition
- Central Air Conditioning
- Open-Plan
- PATH Connected
- Open Floor Plan Layout
- Can be combined with additional space(s) for up to 86,222 SF of adjacent space
- Security System
- City Views
- Public Transit
Suite 3410, 3300, 3200, 3100 can be combined for over 90,000 SF
- Partially Built-Out as Standard Office
- Space is in Excellent Condition
- Central Air Conditioning
- PATH Connected
- Open Floor Plan Layout
- Can be combined with additional space(s) for up to 86,222 SF of adjacent space
- City Views
- Public Transit
Suite 3410, 3300, 3200, 3100 can be combined for over 90,000 SF
- Partially Built-Out as Standard Office
- Space is in Excellent Condition
- Central Air Conditioning
- PATH Connected
- Open Floor Plan Layout
- Can be combined with additional space(s) for up to 86,222 SF of adjacent space
- City Views
- Public Transit
Elevator lobby exposure, model suite.
- Partially Built-Out as Standard Office
- Space is in Excellent Condition
- Central Air Conditioning
- PATH Connected
- Open Floor Plan Layout
- Can be combined with additional space(s) for up to 86,222 SF of adjacent space
- City Views
- Public Transit
Elevator lobby exposure, model suite.
- Partially Built-Out as Standard Office
- Space is in Excellent Condition
- Central Air Conditioning
- PATH Connected
- Open Floor Plan Layout
- Can be combined with additional space(s) for up to 86,222 SF of adjacent space
- City Views
- Public Transit
Model suite, lobby exposure. Open plan available now.
- Partially Built-Out as Standard Office
- Space is in Excellent Condition
- City Views
- Public Transit
- Open Floor Plan Layout
- Central Air Conditioning
- PATH Connected
| Space | Size | Term | Rental Rate | Space Use | Condition | Available |
| 31st Floor, Ste 3100 | 25,674 SF | 5-15 Years | Upon Request | Office | Partial Build-Out | Now |
| 32nd Floor, Ste 3200 | 25,250 SF | 5-15 Years | Upon Request | Office | Partial Build-Out | Now |
| 33rd Floor, Ste 3300 | 25,251 SF | 5-15 Years | Upon Request | Office | Partial Build-Out | Now |
| 34th Floor, Ste 3410 | 7,475 SF | 5-15 Years | Upon Request | Office | Partial Build-Out | Now |
| 40th Floor, Ste 4020 | 2,572 SF | 5-15 Years | Upon Request | Office | Partial Build-Out | Now |
| 44th Floor, Ste 4400 | 15,664 SF | Negotiable | Upon Request | Office | Partial Build-Out | Now |
31st Floor, Ste 3100
| Size |
| 25,674 SF |
| Term |
| 5-15 Years |
| Rental Rate |
| Upon Request |
| Space Use |
| Office |
| Condition |
| Partial Build-Out |
| Available |
| Now |
32nd Floor, Ste 3200
| Size |
| 25,250 SF |
| Term |
| 5-15 Years |
| Rental Rate |
| Upon Request |
| Space Use |
| Office |
| Condition |
| Partial Build-Out |
| Available |
| Now |
33rd Floor, Ste 3300
| Size |
| 25,251 SF |
| Term |
| 5-15 Years |
| Rental Rate |
| Upon Request |
| Space Use |
| Office |
| Condition |
| Partial Build-Out |
| Available |
| Now |
34th Floor, Ste 3410
| Size |
| 7,475 SF |
| Term |
| 5-15 Years |
| Rental Rate |
| Upon Request |
| Space Use |
| Office |
| Condition |
| Partial Build-Out |
| Available |
| Now |
40th Floor, Ste 4020
| Size |
| 2,572 SF |
| Term |
| 5-15 Years |
| Rental Rate |
| Upon Request |
| Space Use |
| Office |
| Condition |
| Partial Build-Out |
| Available |
| Now |
44th Floor, Ste 4400
| Size |
| 15,664 SF |
| Term |
| Negotiable |
| Rental Rate |
| Upon Request |
| Space Use |
| Office |
| Condition |
| Partial Build-Out |
| Available |
| Now |
PROPERTY OVERVIEW
Class A office building situated at 66 wellington St W Toronto. Central location and well connected.
- 24 Hour Access
- Bus Line
- Courtyard
- Metro/Subway
- Property Manager on Site
- Restaurant
- Security System
- PATH
- Air Conditioning
PROPERTY FACTS
SELECT TENANTS
- FLOOR
- TENANT NAME
- Multiple
- AGF Management Limited
- 40th
- Beacon Securities Lmited
- 38th
- Cadillac Fairview
- 44th
- Delaney Capital Management
- 44th
- Fairfax Financial Holdings Ltd
- 45th
- JP Morgan Chase Bank
- Multiple
- Mattamy Homes
- Multiple
- McCarthy Tétrault LLP
- Multiple
- TD Bank Group
- 41st
- WeirFoulds LLP


















